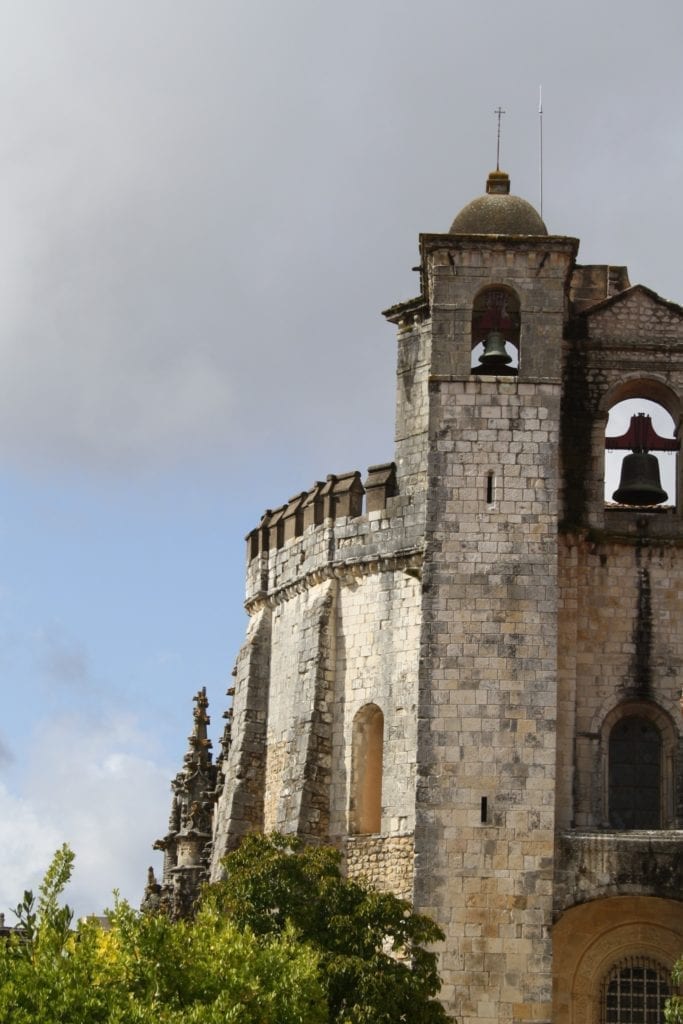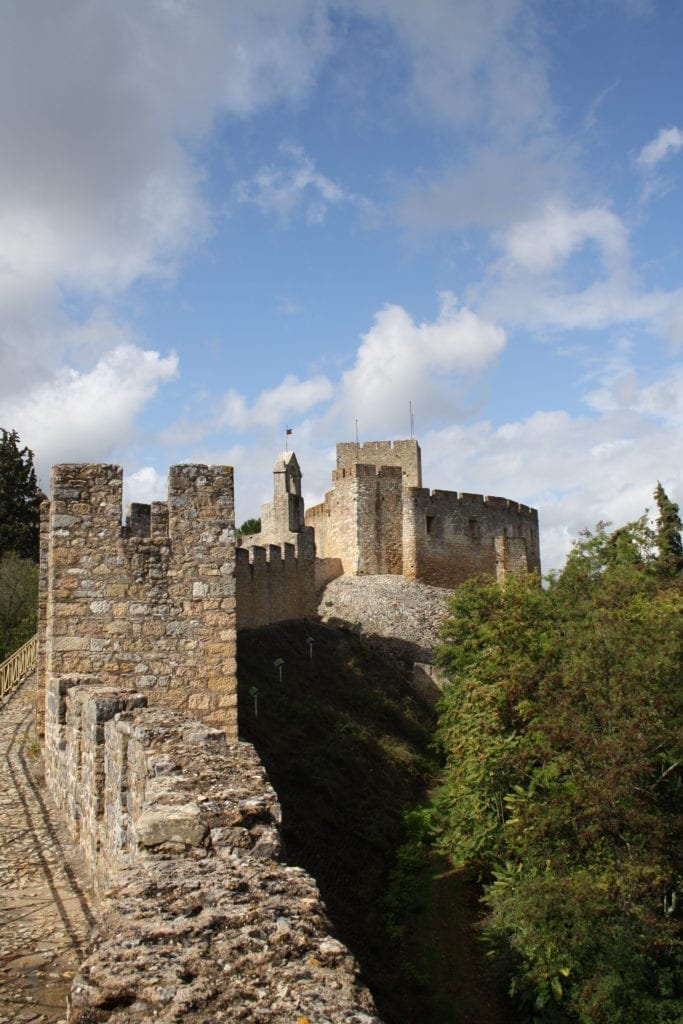The Templar Castle-Convent of Christ was the seat of the Order of the Temple until 1314, and of the Order of Christ from 1357. It includes the octagonal chapel from the late 12th century, the “Charola”, a Romanesque shrine with oriental influences.
The site, classified as a UNESCO World Heritage Site since 1983, extends over 54,000m² including 40,000m² of buildings. It still represents today the largest area covered by a monument in Portugal and one of the largest in the world.
Three aspects must be taken into account to appreciate this place: the artistic aspect, of which the main door, the “Charola” chapel, the chapter window and the cloister of D. João III are examples of excellence; the functional aspect, since the main use was to house the knightly monks and reclusive monks; and finally, the symbolic aspect, to establish the influence of Portugal throughout the world and at the service of Christ.
The castle has three fortified walls, the most important of which is the chapel and the keep. Between the chapel and the fortress some traces of the Muslim occupation are still present.
The original building of the Convent is due to Infant D. Henrique, who, in addition to constituting his court, had the cloister of the washing and the cloister of the cemetery built there. In the 16th century, seven more were added. The architecture here is extremely well documented which confirms that the buildings evolved with the residents: the Templar/rotunda chapel in the Castle is Romanesque; Gothic is present in the cloisters of the time of the Infant D. Henrique; at the beginning of the 16th century, all the exuberance of the Manueline style is displayed through the window of the Chapter; the Renaissance is presented in the extension of the convent of D. João III until the 18th century and finally Mannerism and Baroque are mainly in the cloister of the inn.





